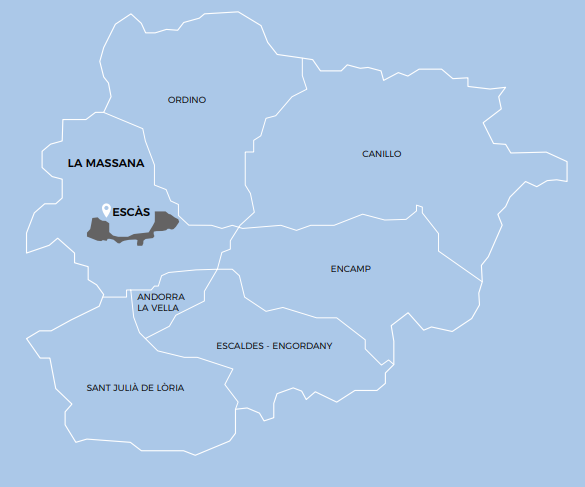LUXE LA SOLANETA
The promotion Luxe La Solaneta is divided into 4 individual villas that have between 3 and 4 floors to adapt the size of the villas to the needs of our customers. The surfaces are between 715 and 825m2 of built surface and between 178 and 418 m2 of terraces and gardens, located around the houses.
We design our villas to offer our customers a modern home, which stands out for the brightness and functionality of its spaces. The height of the floors depends on the location of the villa, and its purpose is to offer magnificent views of the noblest floors of the villa, the ground floor and the first floor.
In terms of finishes, the homes incorporate: an aerothermal system for hot water and heating, underfloor heating, home automation, Bulthaup kitchen, Thyssen lift, Gaggenau and Siemens appliances, Technal windows with triple glazing, premium parquet...
We design our villas to offer our customers a modern home, which stands out for the brightness and functionality of its spaces. The height of the floors depends on the location of the villa, and its purpose is to offer magnificent views of the noblest floors of the villa, the ground floor and the first floor.
In terms of finishes, the homes incorporate: an aerothermal system for hot water and heating, underfloor heating, home automation, Bulthaup kitchen, Thyssen lift, Gaggenau and Siemens appliances, Technal windows with triple glazing, premium parquet...
Location























































