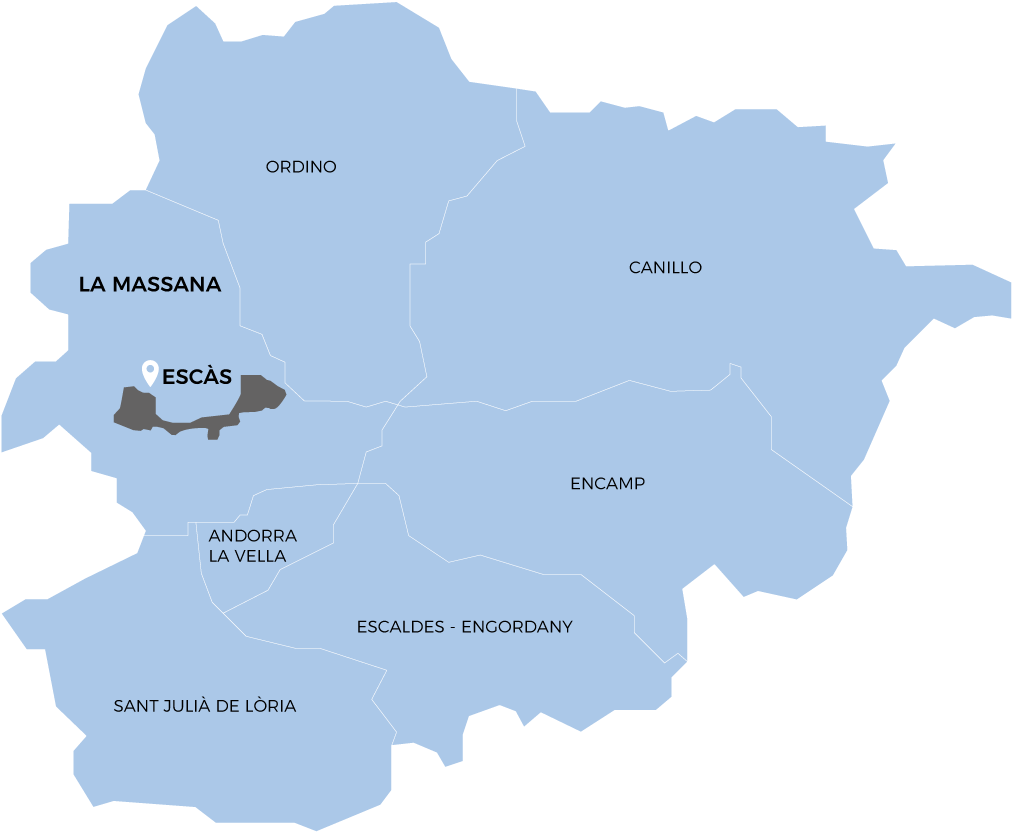LUXE RESIDENCIAL ESC┴S
The Residential Complex "Luxe Residencial Escàs", consisting of two individual chalets.
The residential is located in the urbanization Prada Sansa to the scarce Plans, La Massana, 10 Km from the historic centre of Andorra, and only 10 mins walk from the gondola lift of the ski slopes of Vallnord Pal-Arinsal. It is a quiet area, with good connections to the center of La Massana and enjoys unbeatable views.
The homes have been planned with dedication and design, thinking about projecting their full potential towards the well-being and the family life, providing the residential with their own character.
As in each house of the luxury brand, this promotion is also equipped with high quality materials, such as: windows and doors aluminum glass of the house Technal, triple glazing Climalit, carpentry Carre-Hulsta, Silestone counters, toilets Duravit, Grohe taps, and more quality benchmarks that make our homes high standing promotions.
Energy efficiency and sustainability fulfill as always a fundamental role in the construction of our homes. Each unit has a geothermal heating system with radiant floors.
This residential is based on a clean plot of 943m2, over which two chalets are built, named below as Xalet 5 and Xalet 6.
Each chalet has the following distribution:
CHALET 5
The residential is located in the urbanization Prada Sansa to the scarce Plans, La Massana, 10 Km from the historic centre of Andorra, and only 10 mins walk from the gondola lift of the ski slopes of Vallnord Pal-Arinsal. It is a quiet area, with good connections to the center of La Massana and enjoys unbeatable views.
The homes have been planned with dedication and design, thinking about projecting their full potential towards the well-being and the family life, providing the residential with their own character.
As in each house of the luxury brand, this promotion is also equipped with high quality materials, such as: windows and doors aluminum glass of the house Technal, triple glazing Climalit, carpentry Carre-Hulsta, Silestone counters, toilets Duravit, Grohe taps, and more quality benchmarks that make our homes high standing promotions.
Energy efficiency and sustainability fulfill as always a fundamental role in the construction of our homes. Each unit has a geothermal heating system with radiant floors.
This residential is based on a clean plot of 943m2, over which two chalets are built, named below as Xalet 5 and Xalet 6.
Each chalet has the following distribution:
CHALET 5
o Basement, where we find a large parking, a technical premises, a pantry, a laundry room, a gym and the hall that leads to the stairs and the elevator. Space bought in 285.52 m2.
o Ground floor, where there is a large living room, kitchen, dining room and a toilet. From this plant you can access most of the gardened and ground areas. Space bought in 129, 94m2 and landscaped areas in 226, 77m2
o First Floor, consisting (distributions vary depending on customer preferences) of 3 complete suites with bathroom and a great stay that can be used as an office. Space bought in 138, 12m2.
o Floor under the roof, we find (distributions vary depending on customer preferences) a large suite with dressing room and bathroom. From this floor you can also access a terrace. Space of buy in 70, 54m2
CHALET 6
o Basement, where we find a grain parking, an entrance hall from where it passes to the distributor with the stairs and the elevator. There is also a complete bathroom, a laundry room, a storeroom, a chamber, a summer-winter dressing area and a technical venue. Space bought in 289, 39m2
o Ground floor, where we find the living room, the kitchen, a bedroom and a complete bathroom. From the kitchen and living-dining room we can access the gardened and terrace areas. Space bought in 163, 12m2
o First floor, where we find a suite with bathroom, office and dressing room, and two other suites also complete with bathroom and dressing room. Space bought in 163,12m2
o Floor under the roof, where we find a complete bathroom and a diaphanous space used as a room, as well as access to the flat roof with passable. Space for a 62, 57m2 plus 33, 17m2 of the flat roof.
Location































